The Kitchen Triangle Rule in Kitchen Design: Fact or Fiction?
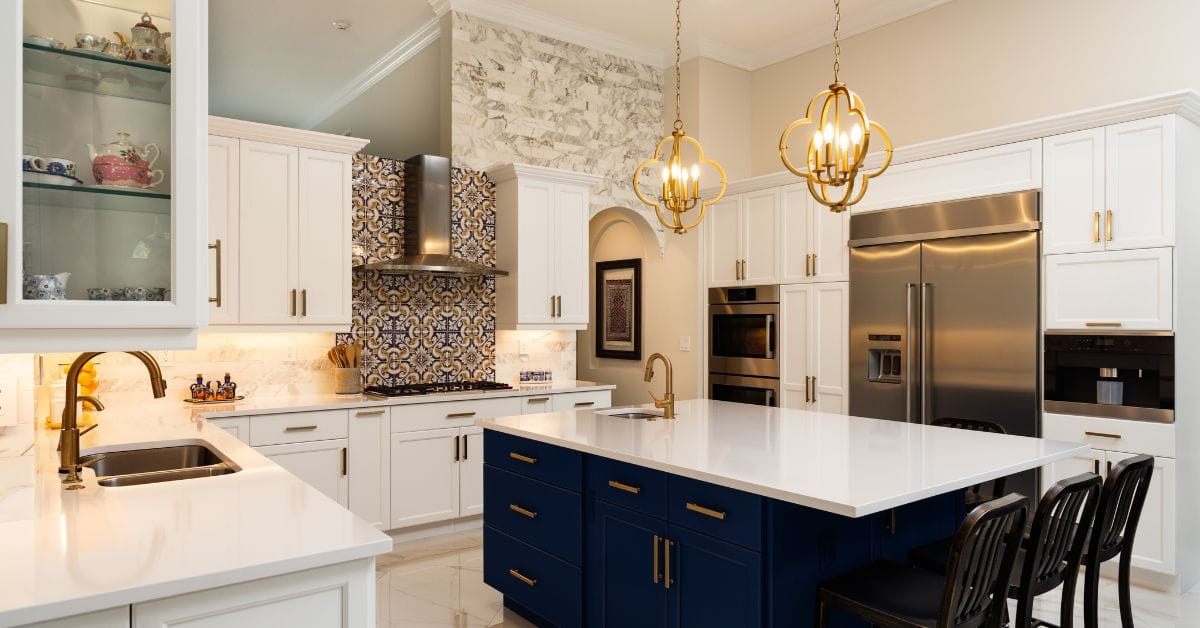
Imagine stepping into your kitchen, ready to whip up a meal. Every ingredient is within arm’s reach, every tool perfectly positioned to keep the rhythm of cooking smooth and effortless. This harmony is what the kitchen triangle rule promises, or at least, what it used to.
The kitchen triangle has been a go-to design principle for decades, shaping countless layouts around three key points: the sink, stove, and refrigerator. But as homes and lifestyles have evolved, so have kitchens. Today, the classic triangle faces tough competition from open-concept layouts, sprawling islands, and the rise of multi-cook households.
Is the triangle still a golden rule of design, or has it become a relic of the past? Whether you’re remodeling or simply curious about what makes a kitchen tick, this guide unpacks the truth behind the triangle and explores how it fits into modern homes. Let’s get straight to the point, because your kitchen deserves nothing less.
Origins of the Kitchen Triangle Rule
The kitchen triangle rule emerged in the 1940s, introduced by the University of Illinois School of Architecture. At the time, kitchens were smaller, and design choices were heavily influenced by practicality and cost efficiency. This rule aimed to optimize space and streamline the cooking process.
The idea was simple yet groundbreaking: arrange the sink, stove, and refrigerator in a triangular layout. These three points represented the most used areas in a kitchen, and placing them in close proximity minimized unnecessary movement. For a one-cook household, common during that era, this setup made meal preparation more efficient and reduced physical strain.
By ensuring that the three points were neither too far apart nor too close, the rule achieved a balance between functionality and comfort. It was an elegant solution to the problem of creating a high-functioning workspace within a confined area.
This principle quickly gained traction, influencing kitchen designs for decades. While its origins were rooted in smaller kitchens and single-cook households, its practicality made it a design staple in homes across the United States.
How the Kitchen Triangle Works
The kitchen triangle revolves around three key components: the sink, stove, and refrigerator. These are considered the most frequently used areas in any kitchen. The concept is straightforward, arranging these three points in a triangular layout creates a streamlined and efficient workflow. This design minimizes the back-and-forth movements that can make meal preparation more time-consuming and tiring.
To achieve optimal functionality, the triangle must adhere to specific guidelines. The distance between any two points should range from 4 to 9 feet, ensuring that they are neither too far apart nor uncomfortably close. Additionally, the total perimeter of the triangle should fall between 13 and 26 feet. These measurements balance accessibility and movement, promoting efficiency without overcrowding the space.
The benefits of this design are evident in its practicality. By focusing on the sink, stove, and refrigerator, the triangle reduces unnecessary movement and helps streamline cooking and cleaning tasks. This setup also improves safety by keeping heavy traffic out of the cooking zone, a particularly important consideration for families with children or busy households. Ultimately, the kitchen triangle is about creating a space that works with you, not against you.
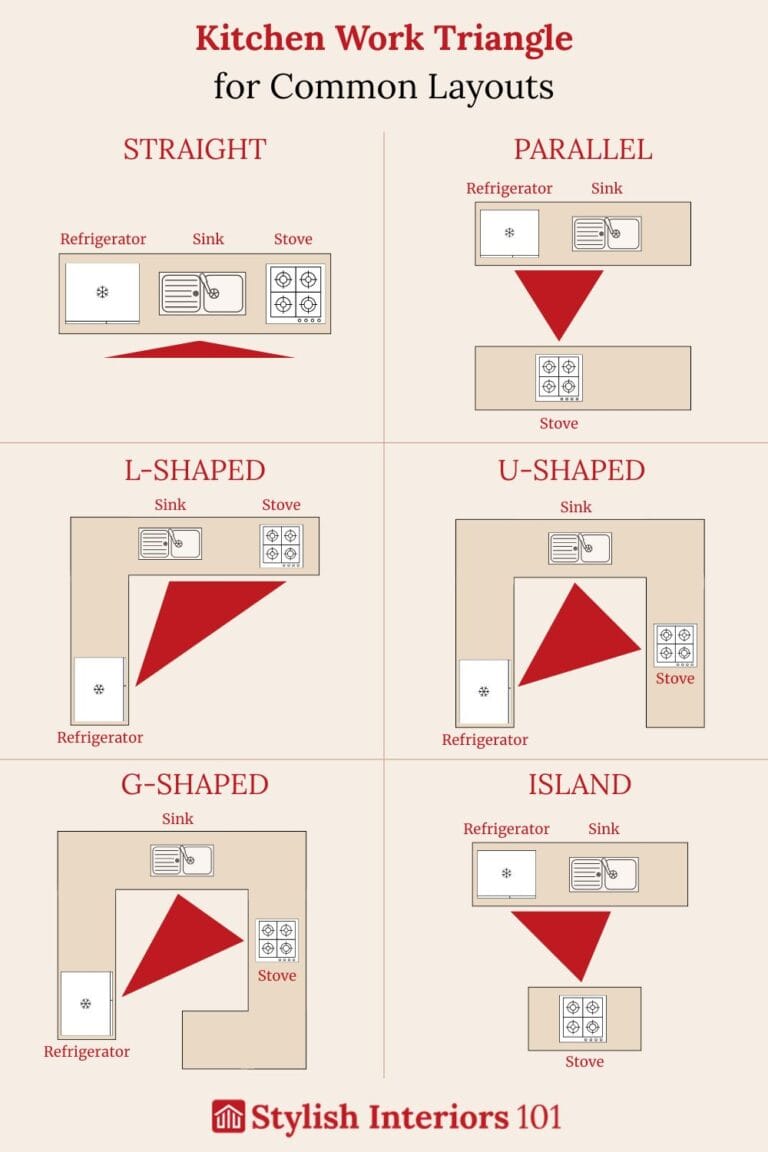
Kitchen Triangle in Common Layouts
Not every kitchen is built the same, and the triangle rule doesn’t always fit in a neat box. Depending on your layout, the triangle can look a little different, or might need to bend a few rules. Here’s how the triangle plays out in the most common kitchen configurations:
a) Straight Layout
Also known as a one-wall kitchen, this layout places everything, sink, stove, and refrigerator, along a single line. Since there’s no room to form a literal triangle, workflow depends on thoughtful spacing between each zone. It’s common in smaller apartments or studio kitchens where space is tight and simplicity matters. Efficiency here comes down to minimizing steps in a linear sequence.

b) Parallel (Galley) Layout
In a galley kitchen, counters and appliances are split between two facing walls. The triangle here becomes narrow and compact. Typically, the sink and fridge sit on one side, with the stove directly opposite. When designed well, this layout can be incredibly efficient for one cook. The challenge is making sure there’s enough room to move without turning it into a high-traffic corridor.
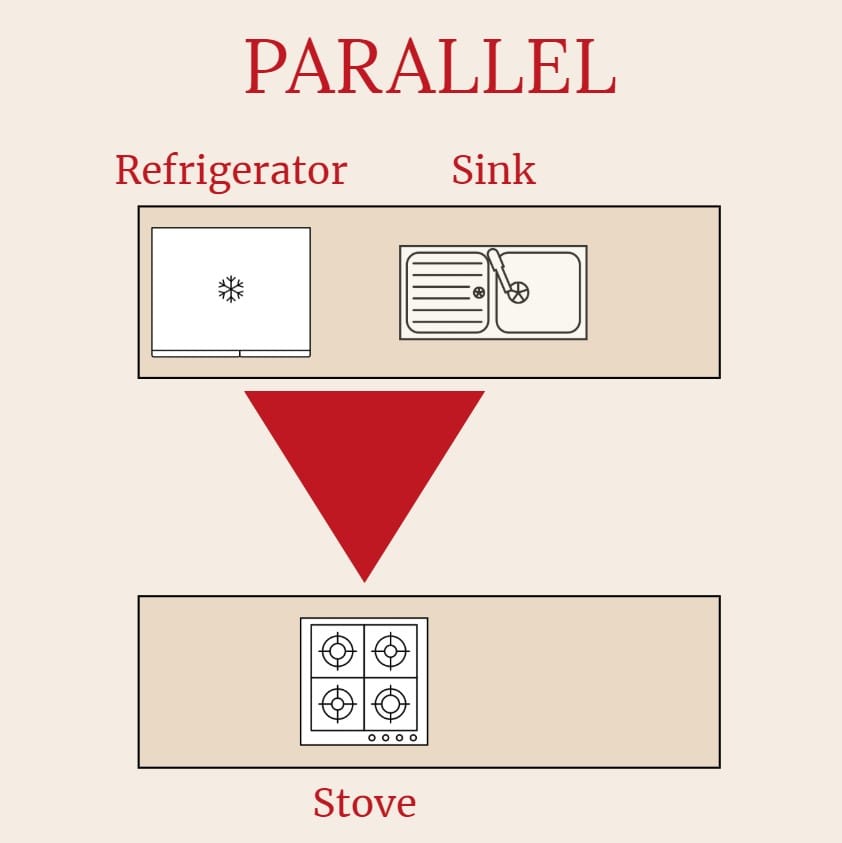
c) L-Shaped Layout
This is one of the easiest setups for applying the triangle. With two connected walls forming an L, it naturally allows for separation between the sink, stove, and fridge without stretching things out too far. The corner can be a sweet spot for prep or storage. It’s a solid choice for both small and mid-sized kitchens.
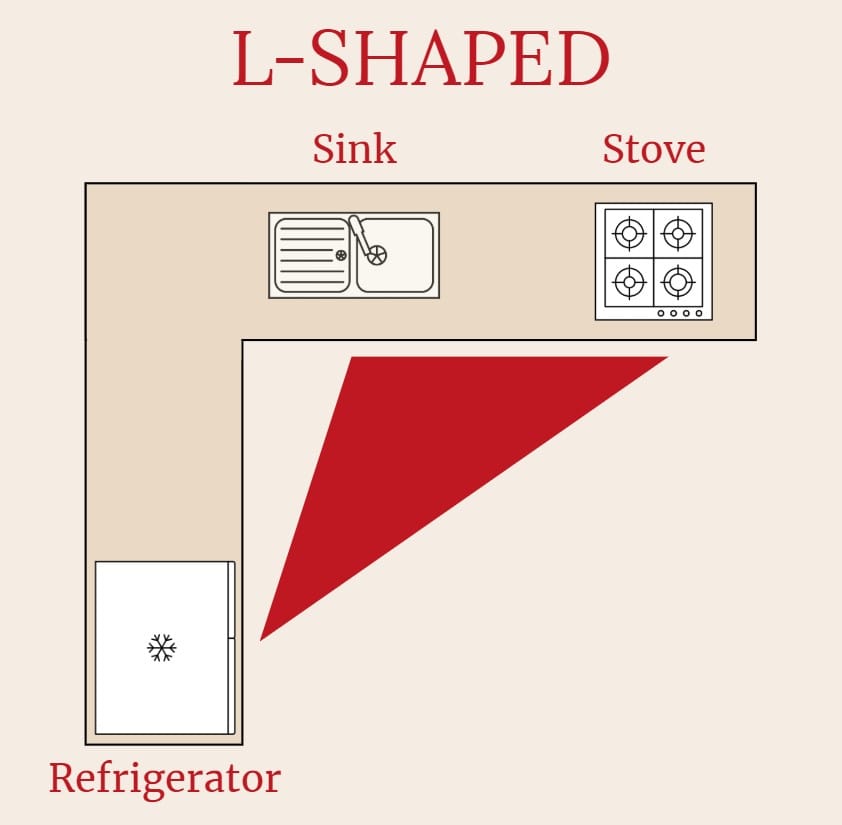
d) U-Shaped Layout
A U-shaped kitchen wraps around three sides, offering plenty of counter space and an ideal framework for a tight, functional triangle. Each station typically gets its own wall, reducing the steps between tasks. It’s a favorite for serious home cooks who want everything within easy reach, without getting in the way of others.

e) G-Shaped Layout
Think of this as a U-shape with a little extra. The fourth leg (often a peninsula or extended counter) adds bonus workspace or storage. It can support the triangle or segment zones more clearly, especially in kitchens that serve double duty for cooking and entertaining. Placement is key, though, done wrong, and it starts to feel cramped.
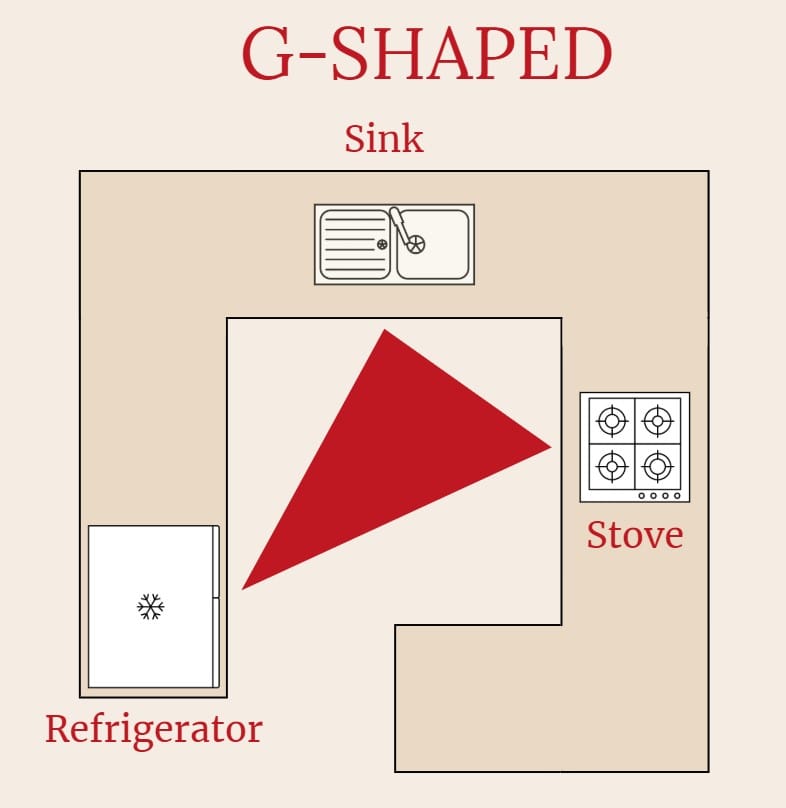
f) Island Layout
Kitchen islands change the game. Sometimes they host the sink or cooktop, other times they’re just extra prep space. When an island is part of the triangle, it can create a fluid, open layout that works beautifully in larger kitchens. When it’s not, it can still support efficiency by breaking up long distances and offering a central landing spot. The key is making sure it doesn’t block movement between your main work zones.
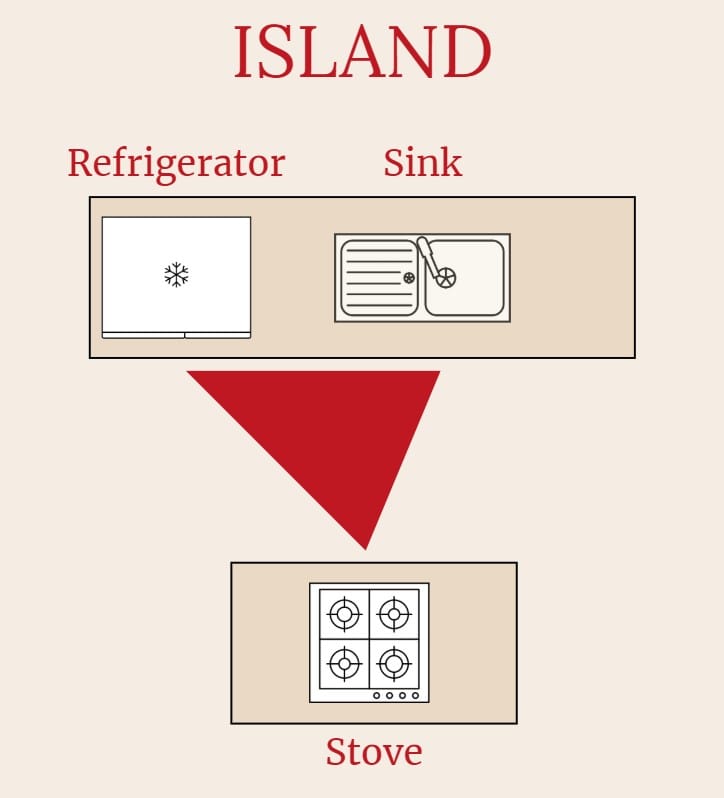
Criticisms and Limitations of the Kitchen Triangle
While the kitchen triangle rule has served as a guiding principle for decades, it is not without its flaws. Evolving lifestyles and modern kitchen layouts have exposed several challenges that limit its practicality in contemporary design.
a) Kitchens for More Than One Cook
In the past, kitchens were typically designed for one person to handle all cooking tasks. Today, that dynamic has shifted. Many households have multiple cooks preparing meals simultaneously, especially during gatherings or family cooking sessions. The triangle layout can create congestion when more than one person is trying to work within the same confined space.
b) Open Floor Plans and Expansive Layouts
The rise of open-concept homes has further complicated the application of the kitchen work triangle rules. Larger kitchens with additional elements, like dining tables and seating areas, blur the boundaries of the traditional triangle. These layouts often require more flexibility to accommodate both functionality and aesthetics, making the rigid triangle approach feel outdated in some cases.
c) Modern Appliances and Additional Needs
The original triangle rule was crafted in a time when kitchens had fewer appliances. Today, most kitchens include microwaves, dishwashers, coffee makers, and even wine coolers. These extra appliances don’t fit neatly into the triangle, requiring adjustments to the layout. For example, a built-in microwave might be positioned away from the main triangle, adding complexity to the workflow.
d) Not All Kitchens Fit the Mold
Certain layouts simply don’t allow for the traditional triangle to work effectively. Galley kitchens, with their narrow design, focus on linear arrangements that make a triangle impractical. Similarly, single-wall kitchens, often seen in apartments or compact homes, don’t have the space to form a triangle. In these cases, alternative strategies like work zones or linear workflows are more effective.
e) A Changing Design Landscape
Ultimately, the kitchen triangle rule reflects a time when kitchens served purely utilitarian purposes. Modern kitchens are multi-functional spaces where cooking, dining, and socializing converge. This shift requires design principles that are adaptable, flexible, and capable of meeting diverse needs.
Modern Kitchen Design Approaches
As kitchens have evolved from single-purpose cooking spaces to multifunctional hubs, design principles have adapted to reflect these changes. Here are some approaches that cater to modern needs while maintaining efficiency and functionality.
The Work Zones Concept
Rather than focusing on a single triangle, the work zones method divides the kitchen into distinct areas for specific tasks. These zones might include:
This approach offers flexibility, accommodating multiple users and modern appliances that don’t fit neatly into the traditional triangle. For example, a coffee maker or blender might reside in a beverage or snack zone, keeping them accessible without disrupting the flow of cooking tasks.
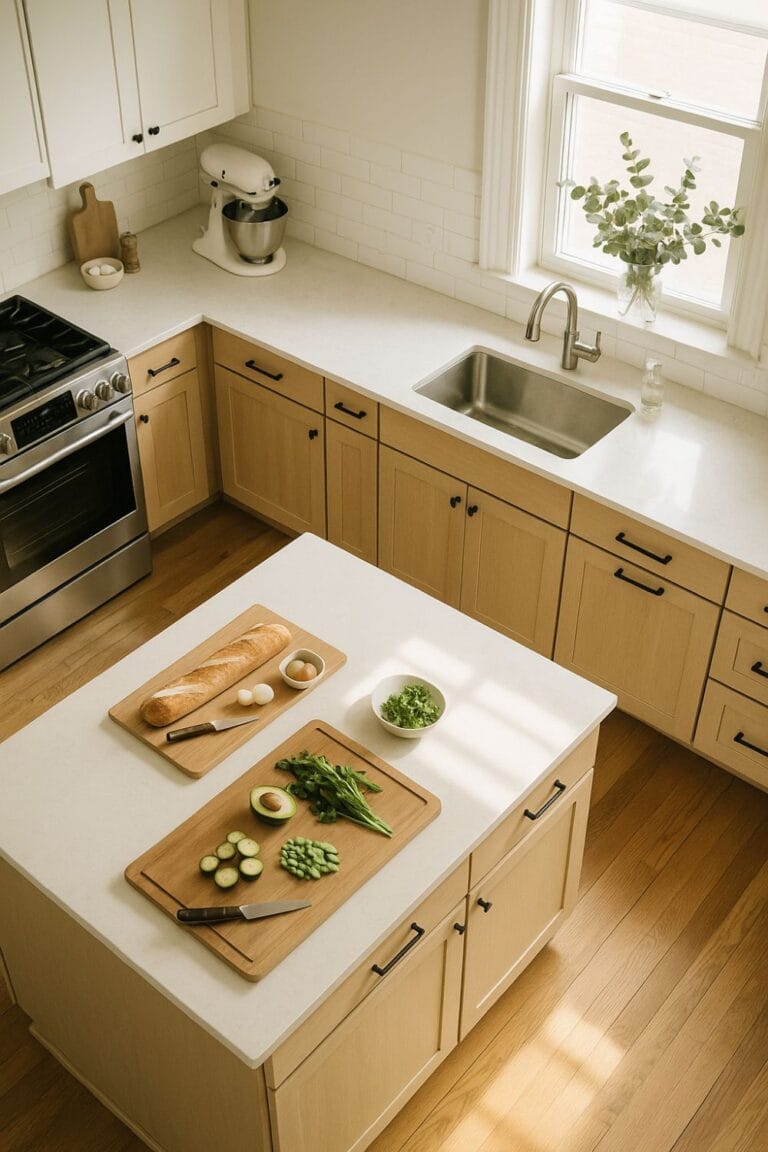
Using Multiple Triangles or Zones
In expansive kitchens, a single triangle often isn’t enough to ensure efficiency. Instead, creating multiple triangles or zones for distinct activities can optimize functionality. For example:
This approach allows larger kitchens to remain practical and reduces unnecessary walking between stations, even in open-concept layouts.
Making the Most of Kitchen Islands
Kitchen islands have become a staple in modern layouts. They serve as versatile features that can complement or replace parts of the traditional kitchen design triangle. Islands might include:
By integrating islands into the overall design, they can act as anchors for work zones or secondary triangles, ensuring that efficiency is maintained in larger, more open spaces.
The Kitchen Triangle’s Place in Modern Design
The kitchen triangle rule, though a classic, isn’t a one-size-fits-all solution in today’s world. It’s important to take stock of your unique kitchen needs and adapt the principles to suit your space and lifestyle.
Understanding What You Need
Before deciding whether the kitchen triangle is the right fit, consider how you use your kitchen. Ask yourself:
Your answers will help determine if a triangular layout supports your workflow or if you need a more customized arrangement.
Adjusting the Triangle to Fit Modern Layouts
The traditional triangle is just a starting point. For contemporary homes, modifications can make it more practical:
Flexibility is key. The goal is to create a space that feels intuitive, no matter how you move through it.
Getting Expert Guidance
If designing your kitchen feels overwhelming, consulting a professional can make all the difference. Kitchen designers and architects bring expertise to the table, helping you craft a layout that balances form and function. They can blend the efficiency of the kitchen triangle rule with modern design trends, ensuring a result that fits your aesthetic and practical needs.
Finding What Works for Your Kitchen
The kitchen triangle isn’t just a rule, it’s a conversation starter. It’s a reminder that design should work with you, not against you. While the classic triangle might still shine in some homes, modern kitchens often call for a fresh perspective. Whether that means work zones, creative use of islands, or a completely reimagined layout, the goal remains the same: a space that feels intuitive and functional.
By blending timeless principles with modern needs, you can craft a kitchen that supports everything from quiet breakfasts to lively family dinners. The best design isn’t about sticking to rules; it’s about creating a space where life happens effortlessly. After all, the heart of your home deserves nothing less.


